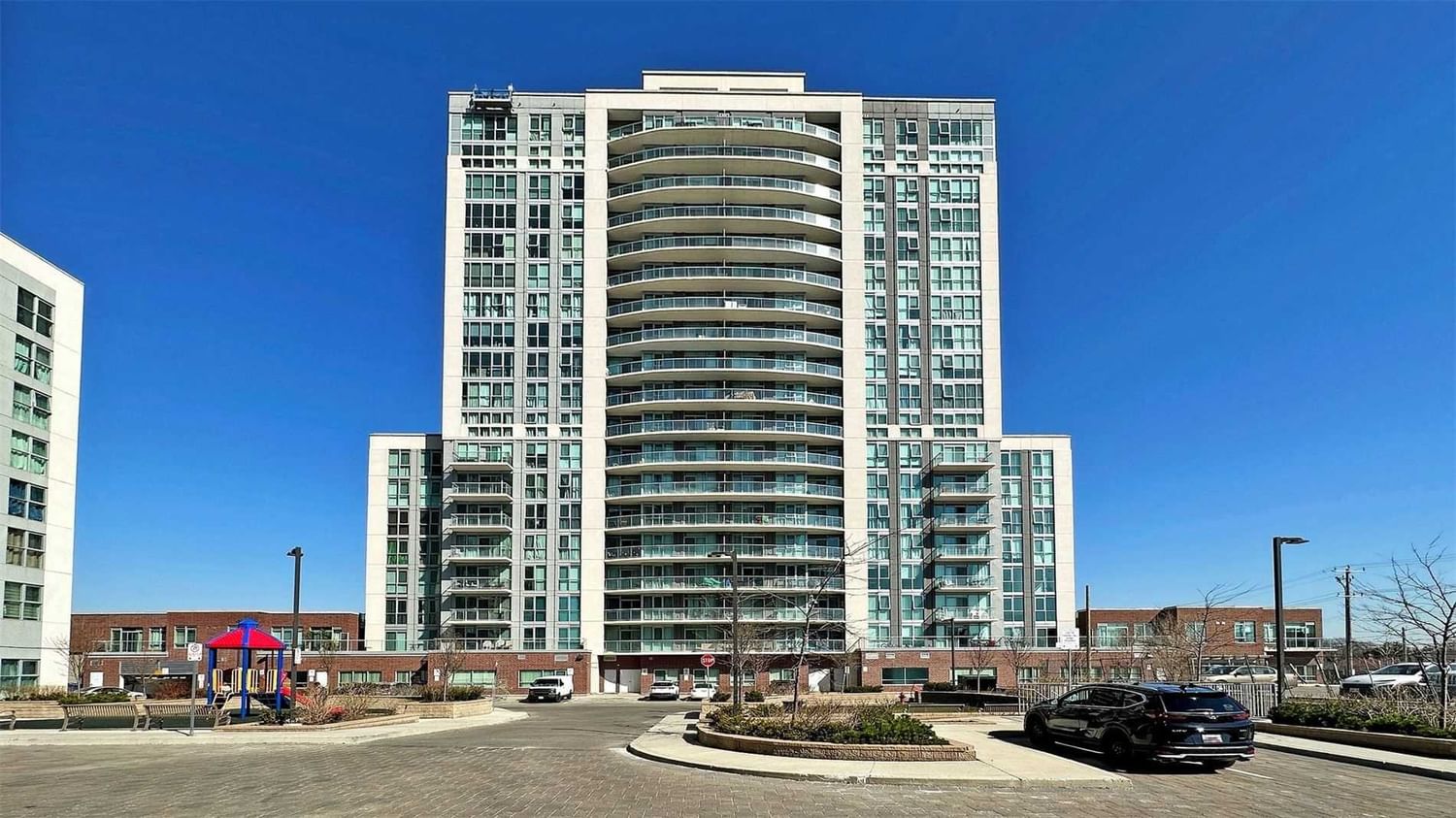$599,900
$***,***
2-Bed
2-Bath
800-899 Sq. ft
Listed on 4/12/23
Listed by RE/MAX ACE REALTY INC., BROKERAGE
Show Stopper Immaculate Turnkey 2 Bd 2 Bath, Perfect For Working Professionals Or Young Families. Extra Bright & Spacious Open Concept Corner Unit W/ Gorgeous Unobstructed Views. This Modern Unit Has Laminate Floors, Floor To Ceiling Windows, Balcony Accessible From The Living Rm & 2nd Bedroom, Kitchen Has Granite Counters, Breakfast Bar & Ss Appliances. Ensuite Laundry, Amenities Include Visitor Prk, Indoor Pool, Gym Party Room, Concierge.
Existing Ss Fridge, Ss Stove, Ss B/I Dishwasher, Microwave, Stacked Washer & Dryer. Comes With 1 Parking And 1 Bike Locker. Minutes To 401, Dvp, Ttc, Rt & Subway, School, Library, Stc, Hospital, Restaurants And Shopping.
E6022207
Condo Apt, Apartment
800-899
5
2
2
1
Underground
1
Owned
6-10
Central Air
N
N
Y
Brick, Concrete
Forced Air
N
Open
$1,977.95 (2022)
Y
TSCC
2504
Nw
Owned
Restrict
Comfort Property Management 416-750-4661
12
Y
Y
$628.35
Bike Storage, Concierge, Exercise Room, Indoor Pool, Party/Meeting Room, Visitor Parking
